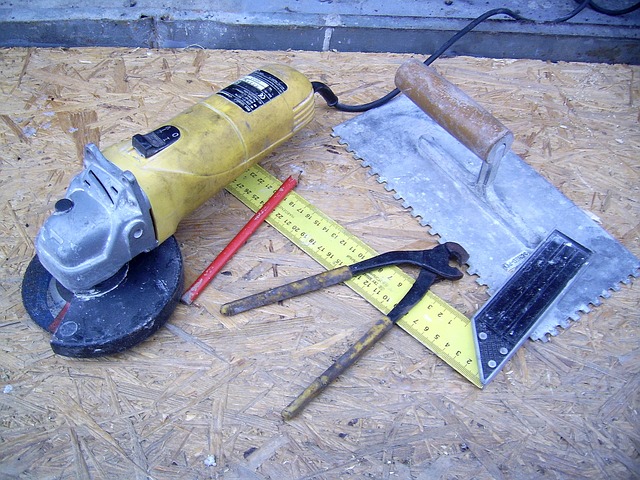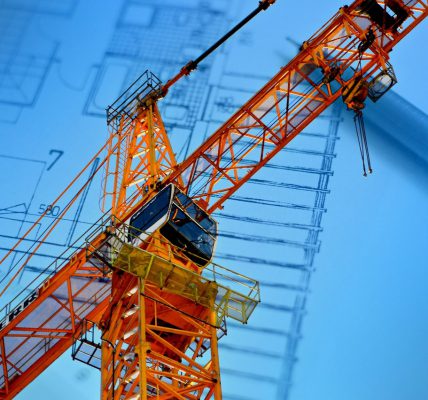The BIM in architecture methodology has proven itself in the planning of construction projects, allowing the entire process to be carried out at a modern and high technical level. On the basis of the digital model, the necessary information for planning the construction process is prepared, and it is also possible to improve objects or buildings geometry. Subsequent adding of the model elements with graphic information makes possible to create a BIM model at a relatively early stage of design, which later becomes the final construction plan and ultimately the detailed design.
Competition
BIM in architecture is not very popular in the Polish market. Therefore, we offer our contractors adequate support in 3D modeling of design documentation and project coordination. If necessary, we also help understand the information requirements and adjust the parameters and solutions according to the client’s expectations.
How profitable is BIM?
Why invest in BIM in architecture? We understand that in the planning processes of construction projects, issues often occur, leading to the need to reorganize the project, which often results in interruptions and changes during construction phases. Using BIM in architecture, it is possible to identify in advance possible inconsistencies in design drawings or in the model.
Are you interested in the topic of BIM? Visit our website today and learn more! https://bimup.tech/



